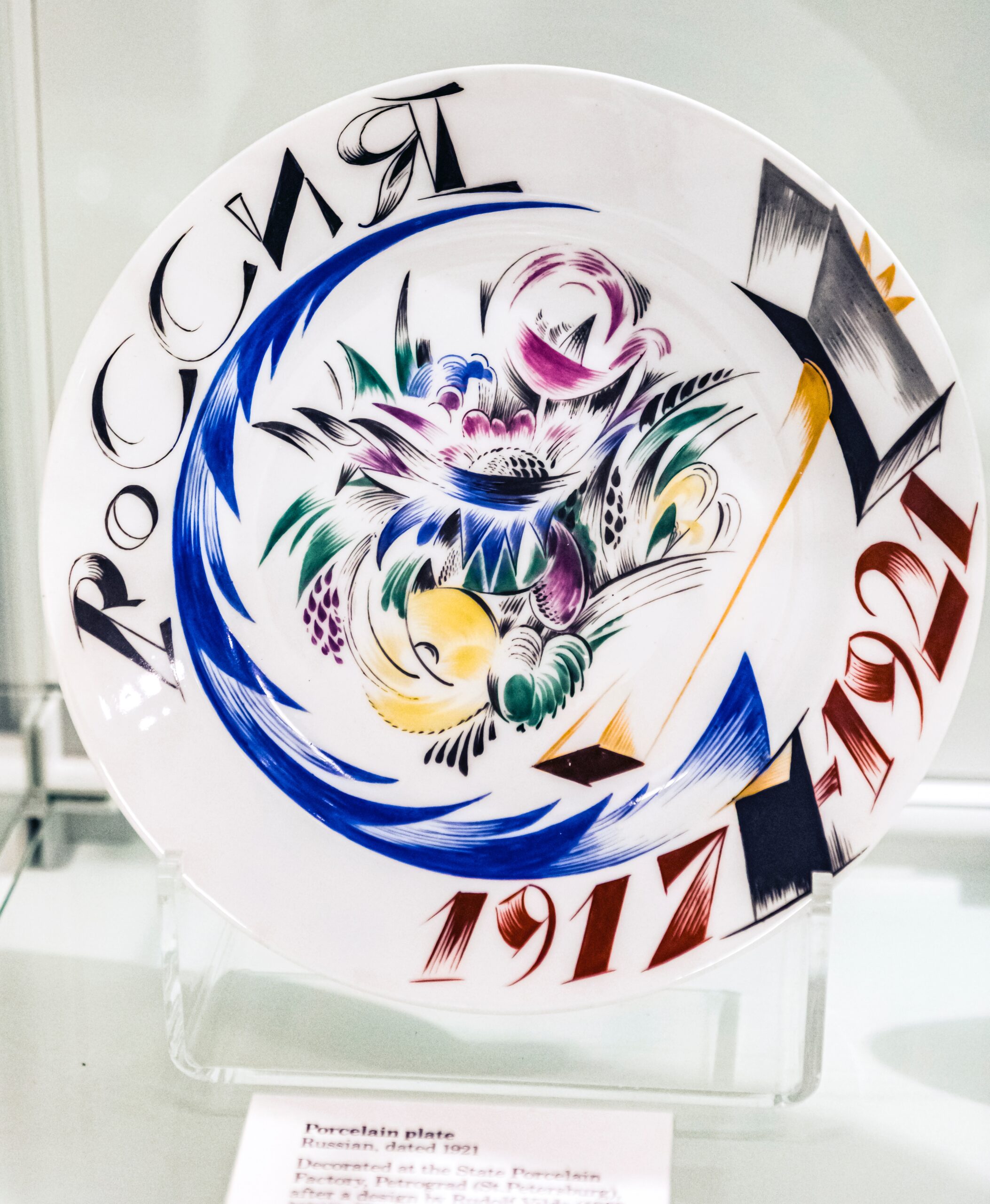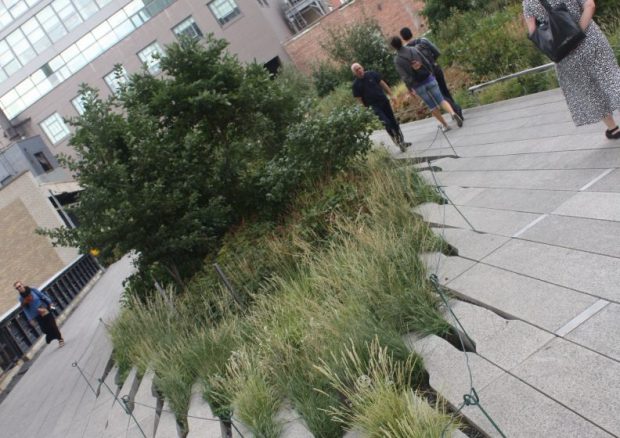Table of Contents
ToggleUnleashing a Visionary Force: The Architectural Legacy of Bjarke IngelsReshaping Global Landscapes with Innovation and Ingenuity
Unleashing a colossal vision, boundless energy, and an unwavering drive for impact and success, Danish architect Bjarke Ingels stands as a visionary force reshaping the global landscape of architecture. Recently showcased in ‘Big Architects – A Cube Too Far?: A Beautiful Mind,’ the property of Bjarke Ingels, explored by Mandy De Wall in The Daily Maverick, unveils a narrative of innovation and ingenuity.
Ingels challenges the conventional narrative of sustainable architecture as a moral penitence, asserting that positive change can be achieved without sacrifice. His philosophy aligns sustainability with hedonistic lifestyles, envisioning a harmonious coexistence. As the founder of Bjarke Ingels Group (BIG), he and his team have garnered global acclaim for transforming buildings and cities into spaces where sustainability and pleasure intertwine seamlessly.
The Amagerforbraending Project: Where Functionality Meets Beauty
One of their groundbreaking projects, the Amagerforbraending Waste-to-Energy Plant & Ski Slope in Copenhagen, epitomizes this philosophy. The €420 million project defies the mundane functionality of traditional power plants, evolving into a social hub. The facility not only generates energy but serves as a destination, offering outdoor activities such as skiing, rock climbing, go-karting, and a rooftop bar with panoramic views of Copenhagen.
Ingels emphasizes a holistic approach to project initiation, respecting economic laws and gravity while seeking unexpected solutions. His journey from academia to working with renowned architect Rem Koolhaas at the Office of Metropolitan Architecture reflects a rapid ascent. In just 13 years since graduating from the Royal Academy in Copenhagen and Technica Superior de Arquitectura in Barcelona, Ingels has earned accolades, recognition, and professorships at prestigious universities.
Integrating Functionality and Beauty: BIG’s Commitment to Architectural Excellence
The Amagerforbraending project reflects BIG’s commitment to integrating functionality and beauty. The design transforms the waste-to-energy plant into a dynamic space, connecting with the city and introducing an ecological ski slope. The project aligns with the ongoing redevelopment of Copenhagen’s industrial areas, offering recreational opportunities and fostering community engagement.
In New York, Ingels continues to redefine urban living with a 90,000m² hybrid project, blending European courtyard living with American skyscraper density. This innovative approach aims to create an urban oasis within Manhattan’s dense cityscape, emphasizing community and happiness over traditional notions of functionalism.
Challenging Conventions: Ingels’ Philosophy in Architectural Design
Ingels encapsulates his vision in a Manhattan skyscraper/dwelling, challenging the conventional model of efficiency-driven functionalism. His philosophy centers on the belief that efficiency thrives in environments where happiness is prioritized. This liberation of joy and the elevation of human experience through functional aestheticism constitute the core of Ingels’ philosophy, transcending the traditional boundaries of architectural design.
As the narrative unfolds, Bjarke Ingels emerges not just as an architect but as a trailblazer, challenging norms, and pushing the boundaries of what is possible. His success story beckons the question: What does it take for success? For Ingels, success lies in daring to envision pragmatic utopias, marrying ambition with economic and social sustainability, and, above all, in the relentless pursuit of making things better. In the world of Bjarke Ingels, success is not just a destination but an ongoing journey of innovation and inspiration.




