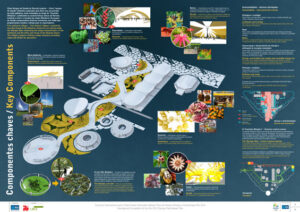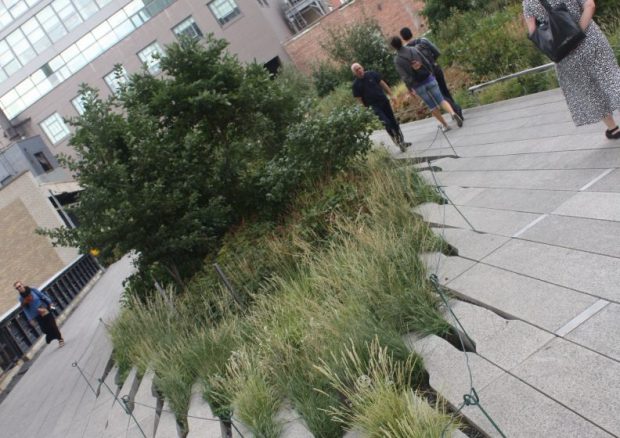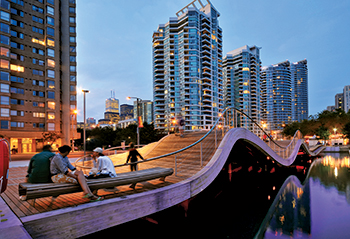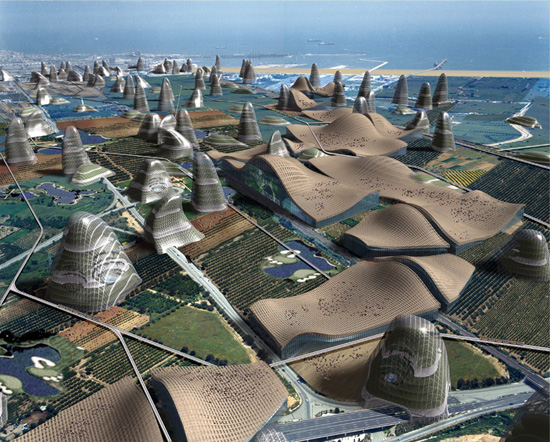AECOM Secures Victory in Historic International Contest for Rio 2016 Olympic Park Urban Master Plan
In a groundbreaking triumph, AECOM emerged as the winner of the International Competition for the Urban Master Plan of the Rio 2016 Olympic Park in August. Coordinated by the Municipal Olympic Company, this historic competition, held in collaboration with the Institute of Architects of Brazil (IAB), etches its significance as Brazil’s inaugural international architecture contest.
Drawing participation from 60 submissions across 18 countries, the jury, composed of representatives from Rio City Hall, the International Union of Architects, the Institute of Architects of Brazil, Rio 2016, and the Federal Government, carefully evaluated the entries.
The Master Plan meticulously addresses two pivotal scenarios. In “Olympic Games Mode,” the design optimizes conditions for hosting and operating sports competitions. Conversely, in “Legacy Mode,” it guarantees the sustainable deployment of new enterprises. Post-Olympics, the sports infrastructure and new constructions are poised to become a benchmark for urban planning and sustainability in Rio de Janeiro.
Maria Silvia Bastos Marques, inaugurated as President of the Municipal Olympic Company on August 5th, expressed her enthusiasm, stating, “The Olympic Games are a unique opportunity for the city, and that’s what motivates us. This contest not only deliberates on essential competition facilities but also provides a platform to envision a significant legacy for the city.”
The winning architecture office will receive a prestigious R$100,000 prize (US$62,000) and will spearhead the development of urban design projects for all public areas of the Olympic Park. This includes planning for the volumetric aspects, as well as the locations of sports and non-sports facilities during implementation, along with guidelines for transitioning from Olympic Games Mode to Legacy Mode.







