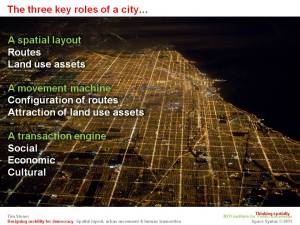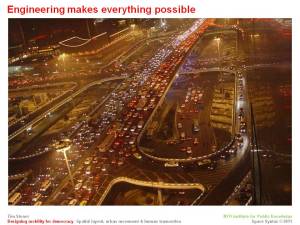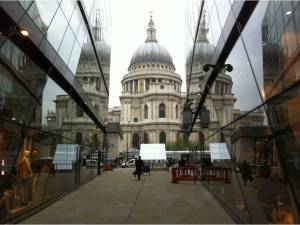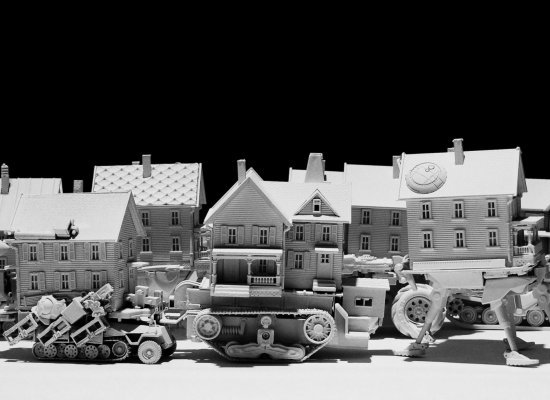Unveiling the Intricacies of Sustainable Mobility in Urban Spaces Article by Donovan Gillman
In the realm of urban development, Tim Stonor from Space Syntax delves into the profound impact of design on achieving sustainable mobility within cities. He presents a comprehensive analysis of the interconnectedness of spatial layout, urban movement, and human transaction, all facilitated by the formidable power of networks.
Save the Date: “Designing Mobility for Democracy: The Role of Cities” #demobility Thursday, 14th April 2011, 1 pm to 5 pm NYU, Kimmel Center, Eisner & Lubin Auditorium 60 Washington Square South, New York
Abstract: The thematic core of the event, “Designing Mobility,” beckons us to explore the symbiotic relationship between design and urban architecture. Stonor emphasizes the pivotal role of architects in shaping not only the physical structures within cities but also the intricate networks that bind them together. The central argument posits that architects possess a unique skill set—transforming complex problems into elegant solutions, making them indispensable in addressing the intricate design challenges posed by the spatial network of a city.

Yet, a fundamental hurdle exists: architects must truly understand cities before they can contribute meaningfully. The current dilemma lies in the unfamiliarity of architects with the intricacies of urban functionality, hindering their ability to employ effective design principles that enhance cities as vibrant hubs of human interaction.
Decoding the City’s Role:
- Spatial Layout: The organization of routes (streets and paths) and land use assets.
- Movement Machine: Configuration of the route network and the allure of land use assets.
- Transaction Engine: Facilitating social, economic, and cultural exchanges—a city as a hub of production and reproduction.
When cities falter, common misconceptions, such as the need for additional transport infrastructure, often cloud policy decisions. This article challenges the conventional wisdom that more transport infrastructure is the panacea, citing examples like Sydney’s aerial people mover and the intrusive highway networks imposed on historic cities.

Rethinking Mobility: The talk underscores the need for cities to offer a novel kind of mobility to fulfill their multifaceted roles. Enrique Peñalosa’s assertion that this is not solely a governmental issue but also a design problem resonates. Stonor advocates for a paradigm shift in mobility—one intertwined with design theory.
The Analytic Gap: The article opens by highlighting a prevalent issue: architects, unlike their planning counterparts, tend to overlook the functional properties of cities. Their focus on the visual aesthetics of buildings often sidelines the crucial functional performance of the cities they serve. Stonor challenges this status quo, questioning why functional performance isn’t deemed as essential in architectural design.
Design as the Solution, Not the Problem: Stonor dismisses the potential risk of architects diminishing in significance, asserting that their unique problem-solving abilities remain paramount. He urges architects to recognize mobility as a design challenge, perhaps even the quintessential design challenge, fostering a collective shift in mindset and approach within the architectural community.






